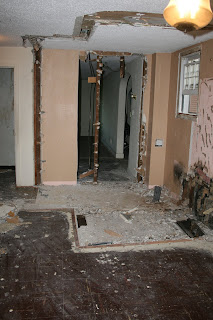We decided to go ahead and move forward with both the kitchen and bathroom remodel. In order to save us some money we agreed to do the demo work and our contractor would then come in and put it all back together. We have spent a good number of hours there working on it and here are some of the before and now pictures. Hopefully within the next few weeks we will be able to post some finished pictures!
Bathroom
For the bathroom we decided to move the whole thing across a hallway. We tore everything out and then Jim (contractor) came in and took out the walls. The finished product will have a tub/shower, sink, toilet and linen closet.
Before
Bathroom
For the bathroom we decided to move the whole thing across a hallway. We tore everything out and then Jim (contractor) came in and took out the walls. The finished product will have a tub/shower, sink, toilet and linen closet.
Before

Now
(same window in both pictures)
Front Entry
Taken from the front door. The hallway into the house is on the right. The walls on the left are the bathroom.
(same window in both pictures)

Front Entry
Taken from the front door. The hallway into the house is on the right. The walls on the left are the bathroom.

Now





0 comments:
Post a Comment